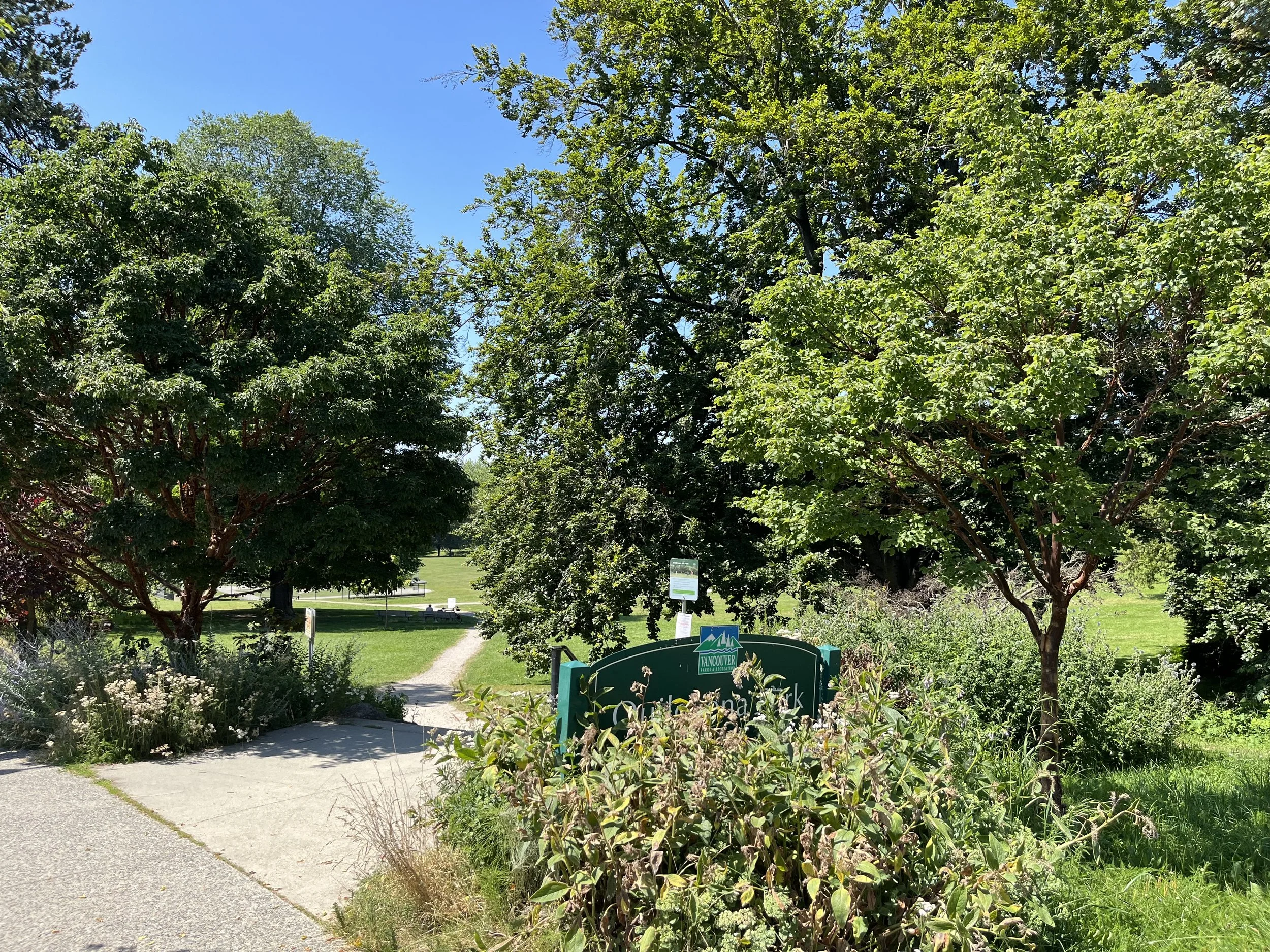Pine Crescent
A brownstone with the park at your doorstep.
33rd & Pine Crescent
At the corner of 33rd and Pine Crescent, Formwerks Architecture has designed a collection of townhouses in a side-by-side duplex configuration, complete with tumbled brick exteriors, grand entrances, backyard patios and terraces overlooking the park.
The interiors by Plaid Fox Studios cater to the project’s traditional design all while instilling a sense of comfortability, functionality, and elegant flare.
Sophisticated Interiors
Directly overlooking Quilchena Park, a few steps from the Arbutus Greenway, minutes from Kerrisdale, Arbutus Village, top schools...unrivaled.
Unrivaled Location
2057 square feet over three levels provides a generous floor plate from top to bottom. Each unit is complete with 3 bedrooms, 3.5 bathrooms and den. Level 3 is reserved entirely for the primary bedroom and ensuite, with access to the rooftop patio overlooking Quilchena Park and the Arbutus Greenway.
Effective Floorplans
Gauthier & Associates designed a lush and functional layout for the outdoor square footage. Exit onto your private rear patio through your 9’ wide bi-folding door, experiencing the best of indoor/outdoor living.







